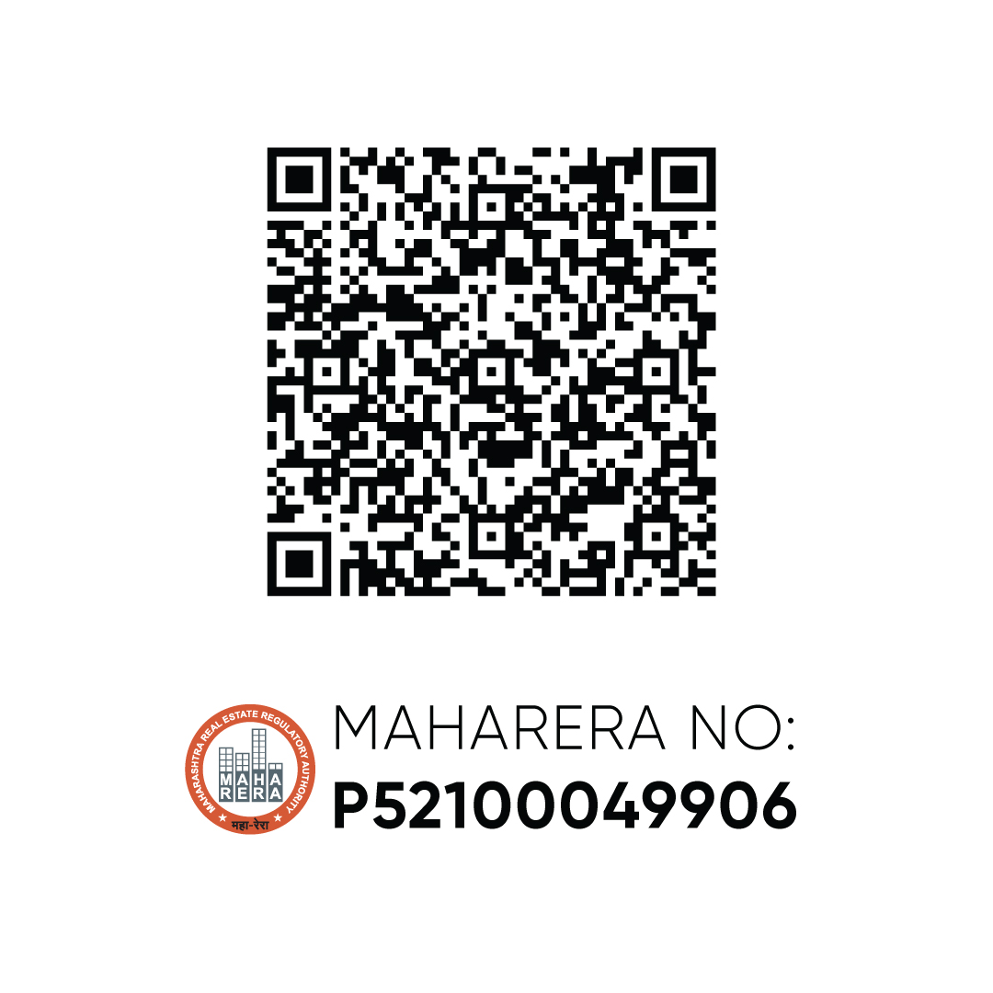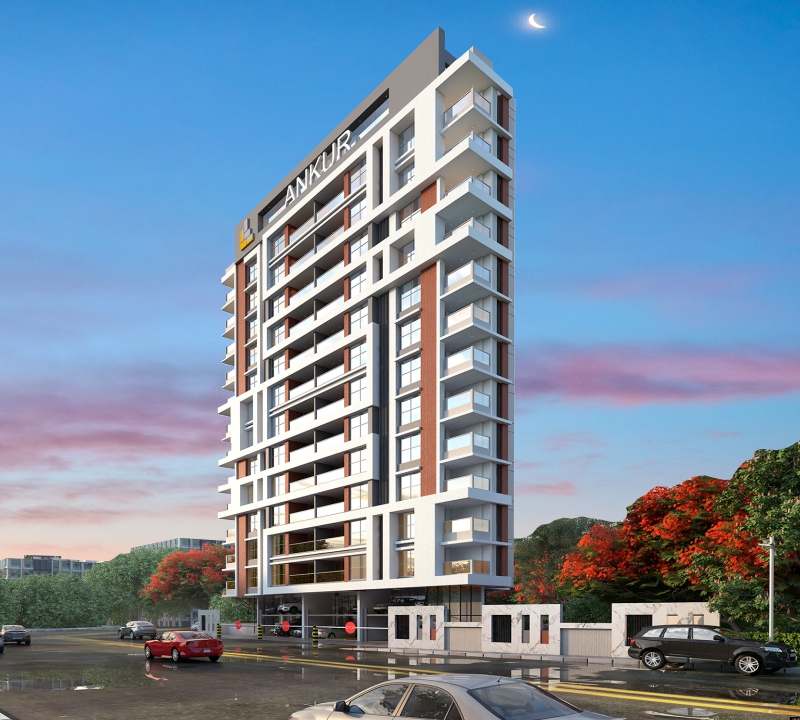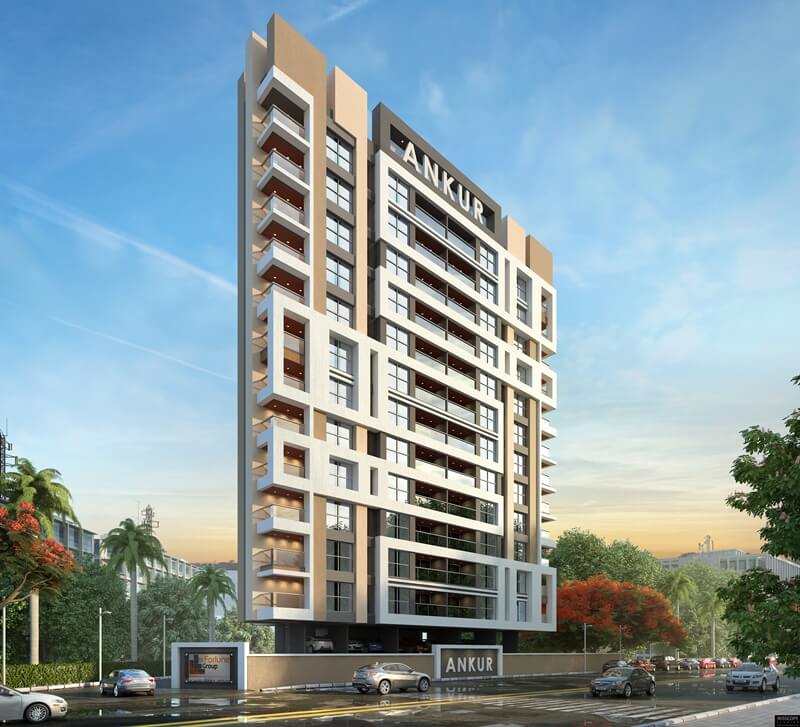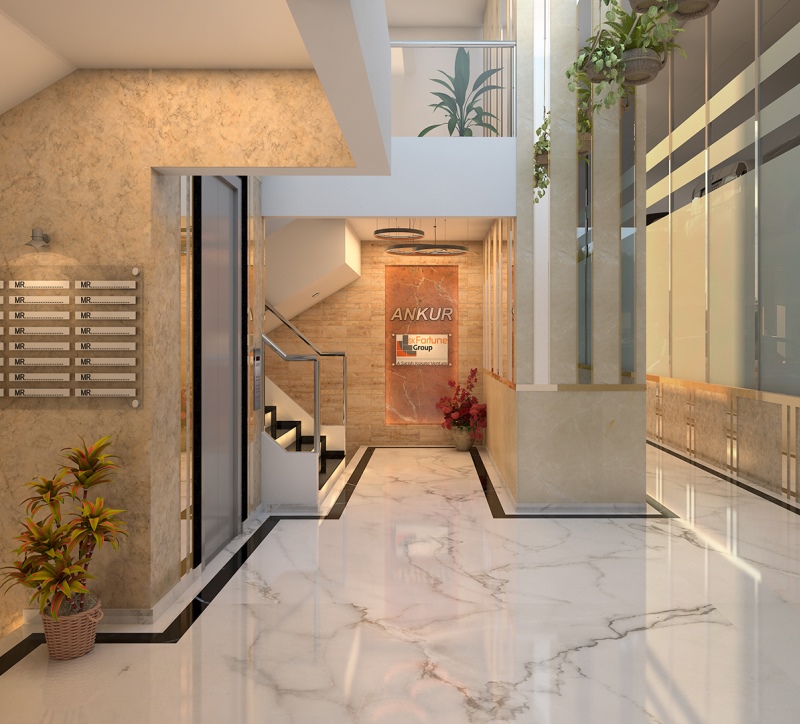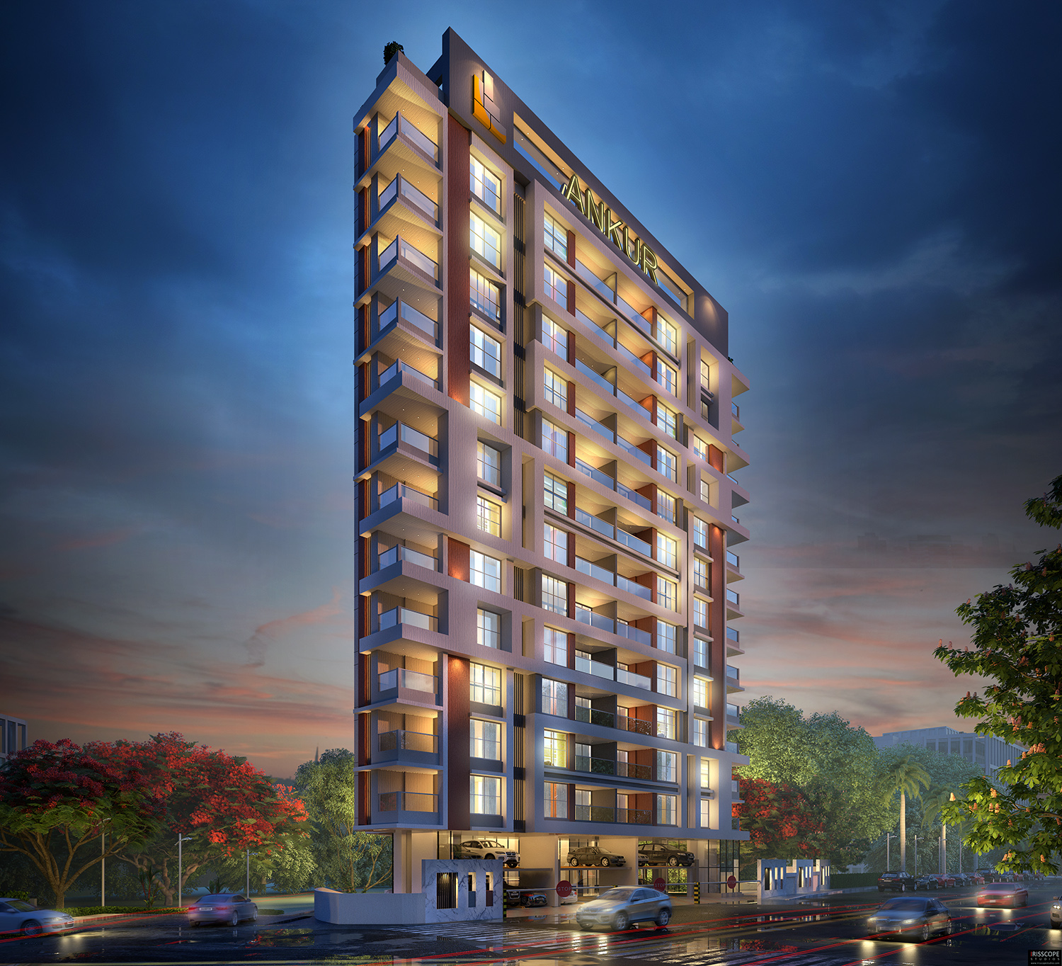Overview
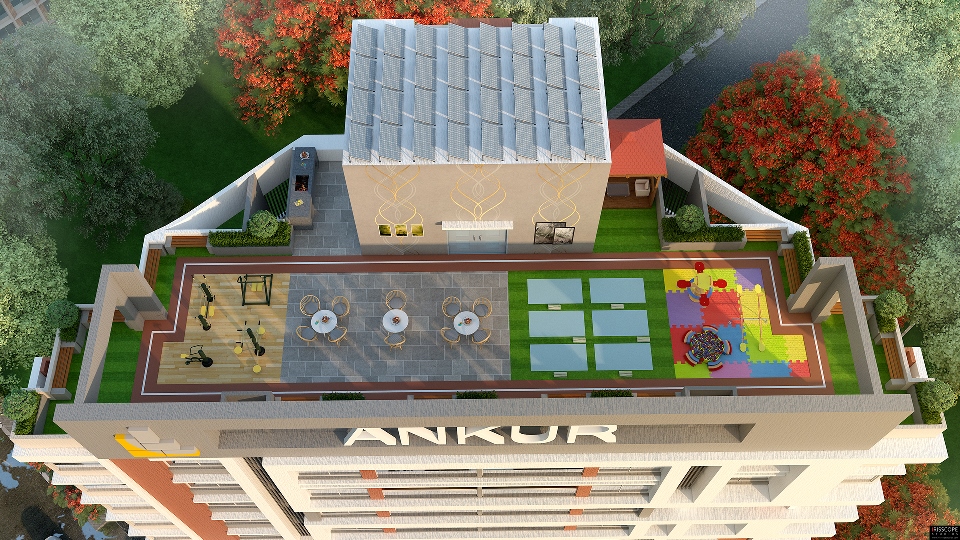
PLEASURE IS ELEMENTAL
You don't need to travel here and there to indulge yourself and your family. The amenity area at home in Ankur Apartment offers every member of the family a choice of recreations to delight them, be it the Meditation area, the outdoor gymnasium, senior citizen's sitting area, children's play area, gazebo, open air buffet area or any of the many amenities laid out for your pleasure.
Amenities
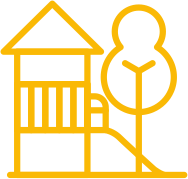
Children's Play Area
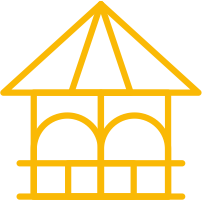
Gazebo
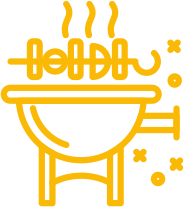
Open Air Buffet Area
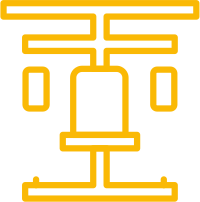
Open Air Gymnasium
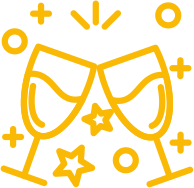
Party Lawn
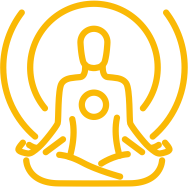
Yoga Meditation Plaza
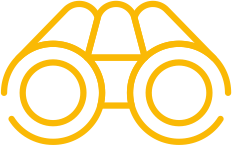
Viewing Deck
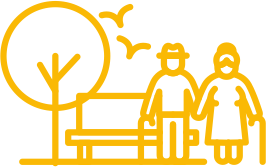
Senior Citizen Sitout
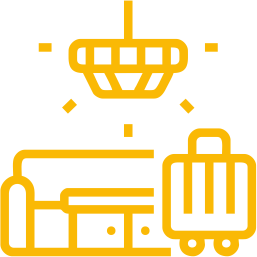
Entrance Lobby
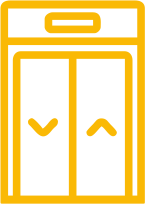
Lift
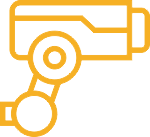
CCTV Camera
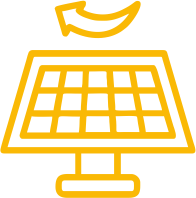
Solar System
Specifications
INTERNAL SPECIFICATIONS
- R.C.C. frame structure
- Branded mechanical/ Puzzle parking system with E-vehicle Charging Point
- Internal plaster with first quality gypsum finish
- Internal paint–Plastic Emulsion Paint
- External paint–Apex Ultima
- Aesthetic and modern elevation
- Flooring for rooms - Branded Marbonite
- Flooring for Terrace/ balcony/ toilets - Antiskid / Rustic ceramic tiles
- Flooring for common area -Vetrified tiles.
- Kitchen countertop - Black Granite with fascia and skirting on top SS Sink
- Dado tiles for kitchen - Glazed/satin finish ceramic tiles up-to ceiling height
- Dado tiles for Toilets - Glazed/satin finish ceramic tiles up-to ceiling height
- Main door- Marine plywood door with veneer / Laminated Safety Doors
- Internal flush doors with laminate on both sides
- MS Grills for windows
- TV Point in living room and bedrooms
- Waterproof flush doors with laminate on both sides for toilets
- UPVC windows sliding doors with mosquito mesh
- Common top terrace - Antiskid ceramic tiles
- Waterproof treatment for common and private terrace, toilets
- Digital Lock For Main Door
ELECTRICAL SPECIFICATIONS
- Three phase meter for each flat
- Multi strand copper ISI make wiring (Polycab/ finolex)
- Concealed boxes and switches of make legrand / Schnieder
- Video door phone facility in living room
- Common area and passage with back-up
PLUMBING SPECIFICATIONS
- Sanitary fittings of make Hindware / Parryware / Jaquar / Duravit
- CP fittings of make Jaguar / Kervoit / Grohe with provision of geyser.
- Dry balcony with provision of power point, drainage system with antiskid tilling
- PVC/Concrete pipe and chambers with adequate size connecting to the main sewer line
VALUE ADDITION
- CCTV cameras in common areas
- Solar water heating System
- Solar power net metering system in common areas
- Generator backup for lift & common areas
- Fire-fighting system
- One Lift up-to top terrace
- Separate R.C.C. UGWT and OHWT (With automatic level controller)
- Rain water harvesting system
- Lift with back-up
- Grand Entrance Lobby
- Intercom facility
- Concrete paving blocks with antiskid and anti-fungal finish
- Common toilet in parking and top terrace area
Downloads
Contact
Head Office:
SK Fortune Group, 1233/B, Apte Road, Deccan Gymkhana, Shivajinagar, Pune - 411004
Email:
info@fortunedeveloper.in
sales@fortunedevelopers.in
Call:
+91 7774 086 597
+91 7774 086 598
